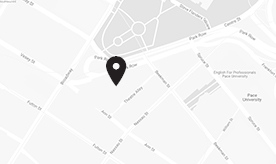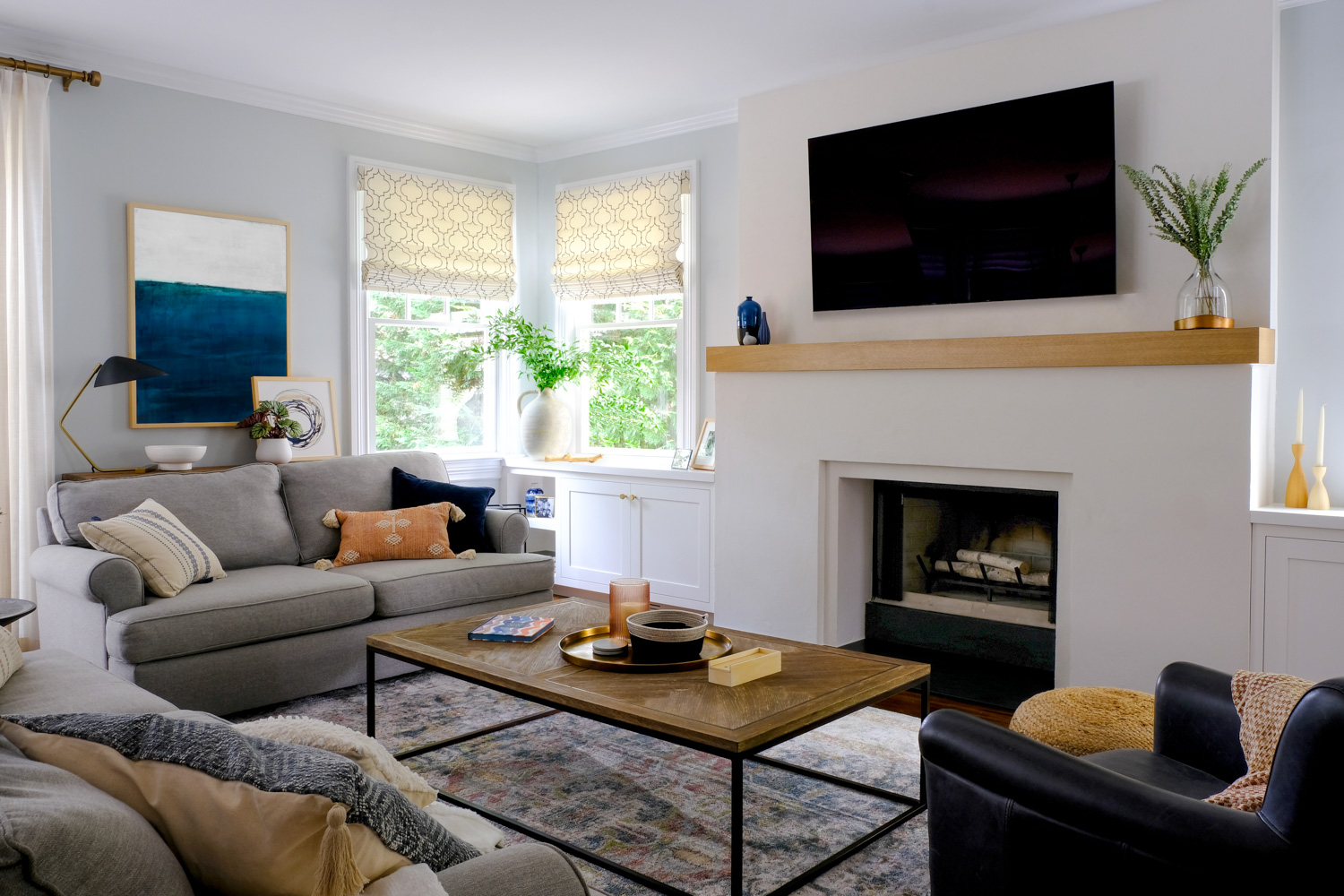Modern Coastal Living Project Reveal
A transformation a year in the making. With COVID delays on the rise, this little living room project saw many setbacks, but we persevered and created a truly beautiful modern coastal living space. And it was well worth the wait.
This design challenge was to create more storage in the awkward empty spaces, update the bar cabinets and “matchy-matchy” granite, and make the space feel more modern and family friendly. We transformed this space into a cozy, modern family room with a sleek built-out fireplace that became the focal point of the room with new built-in storage. On the side we also created a striking blue bar with more countertop space, and little design details like custom mesh grille inserts that took this revamp to the next level.
The Before
The client brought us in because she wanted a more modern and casual style in her open floor plan family room. It is also the main hangout hub for this family of four, so more storage was a must. In addition to closed door storage, she also loves to display family photos and heirlooms and needed more open shelving.
We immediately set our sights on the small, lack-luster, dated fireplace surround and wanted to create something with more dimension and impact. Because of the position of the fireplace between the windows, the wall space was unequal. We focused on creating built-ins and shelving that would help to make the room feel cozy and balanced. The sofas were staying, but mostly everything else was up for discussion. (Just what we like to hear 😀 )
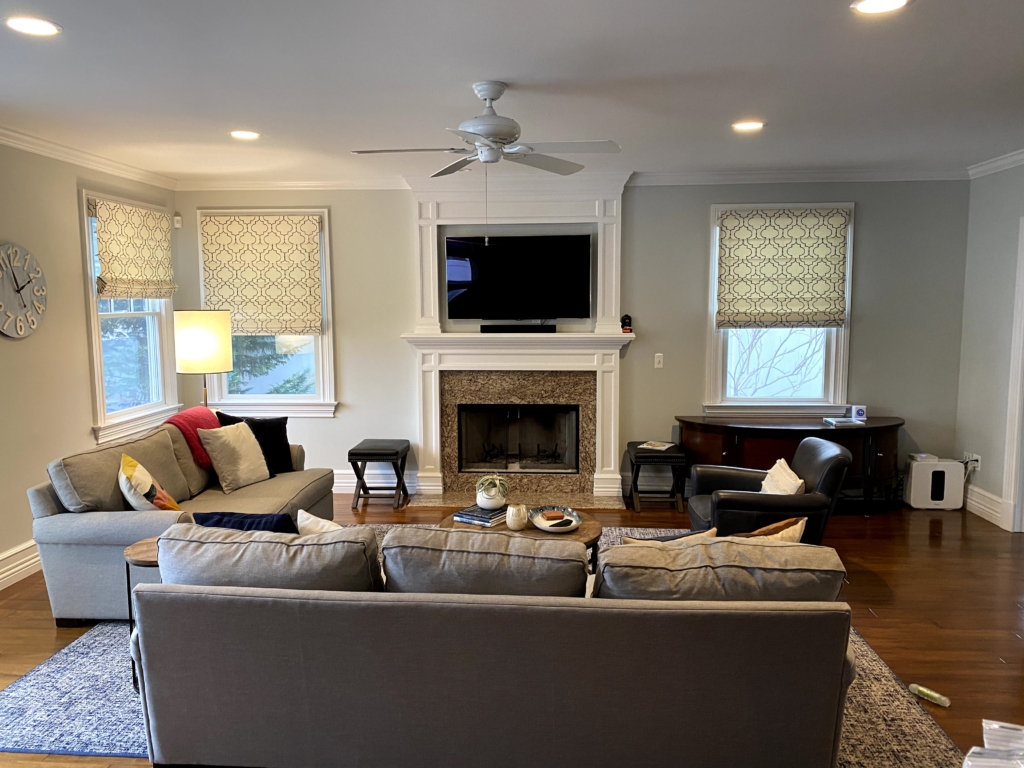
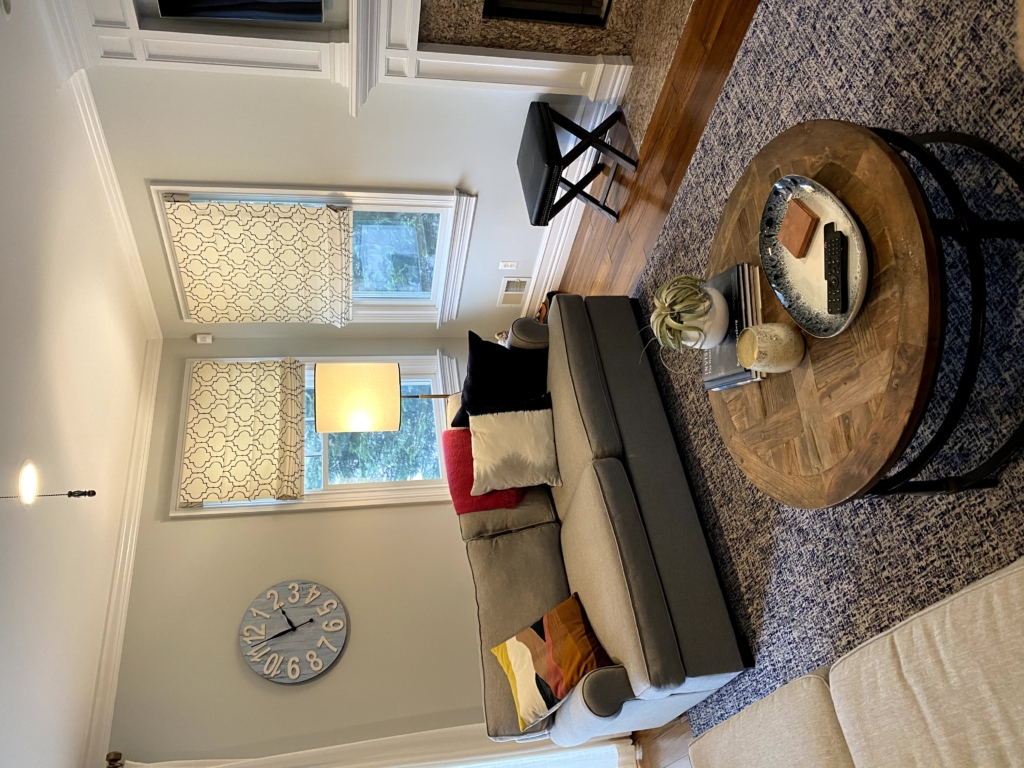
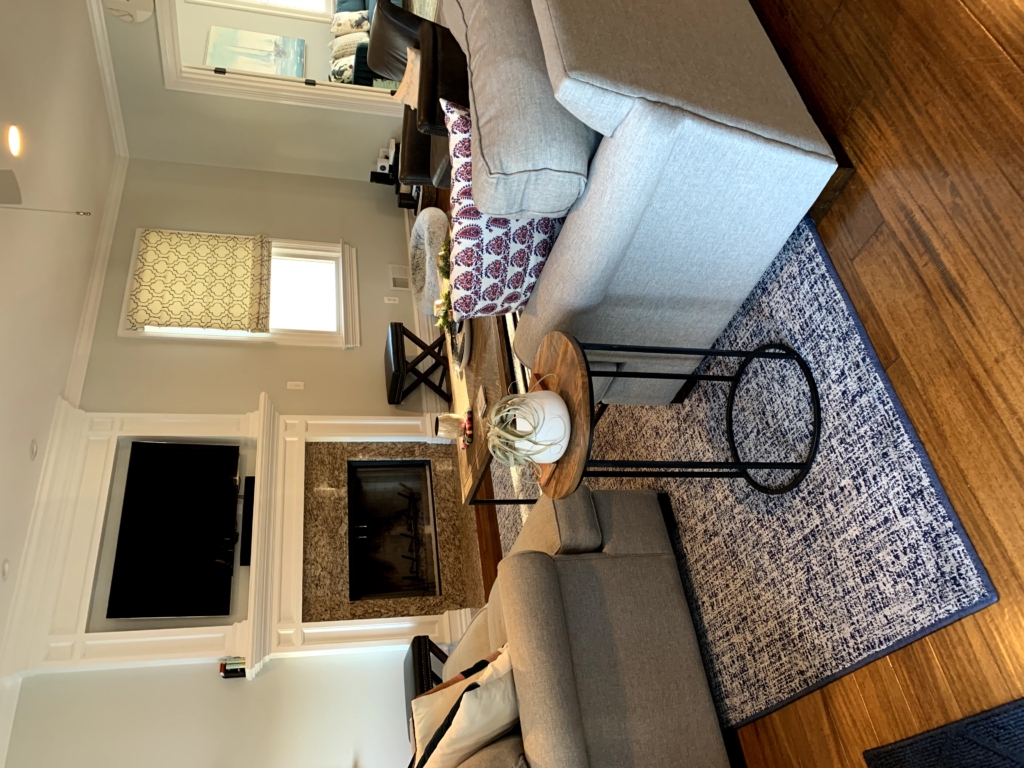
Over in the corner, the grownups love to entertain at the bar. However, the space wasn’t functioning for them and the cabinetry just wasn’t their style. With the kitchen nearby, the wet bar wasn’t giving them what they needed: countertops, refrigeration and storage. In addition, they wanted to bring in coastal style with some blues which inspired us to create something with a modern nautical vibe.
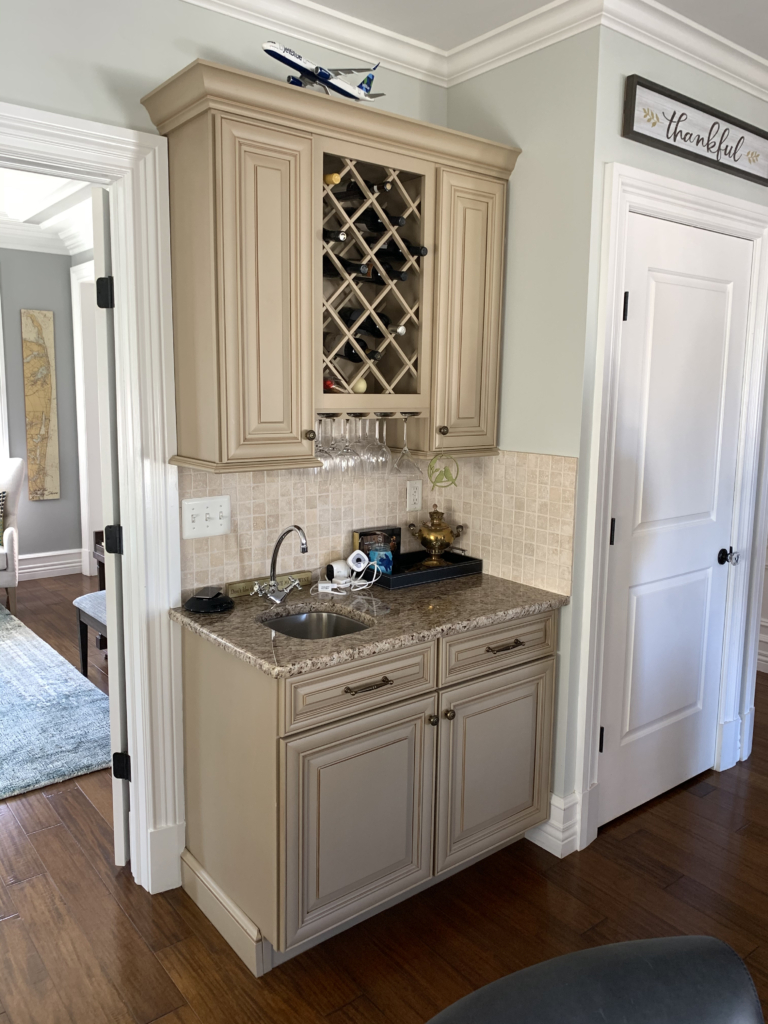
For this project we provided design boards with the inspiration images, colors, textures, and furniture and accessory selections we wanted to add to the space. When the homeowners agreed on the direction for the project, we worked with the contractors and craftsmen to create plans for the new fireplace and built-ins. Using these plans, the contractors got started bringing them to life.
How We Did It
We worked with HR Design & Build to build out the fireplace, add in the custom built-in shelving, and and put in all new cabinetry in the bar. Here’s a peak of some of the process below.
For the fireplace, we had them build out the surround to add dimension and provide more of a ledge on the fireplace for displaying decor. We also brought the fireplace out wider to create more drama and allow for the homeowners to add a much larger television above. This was a must have for the client’s husband.
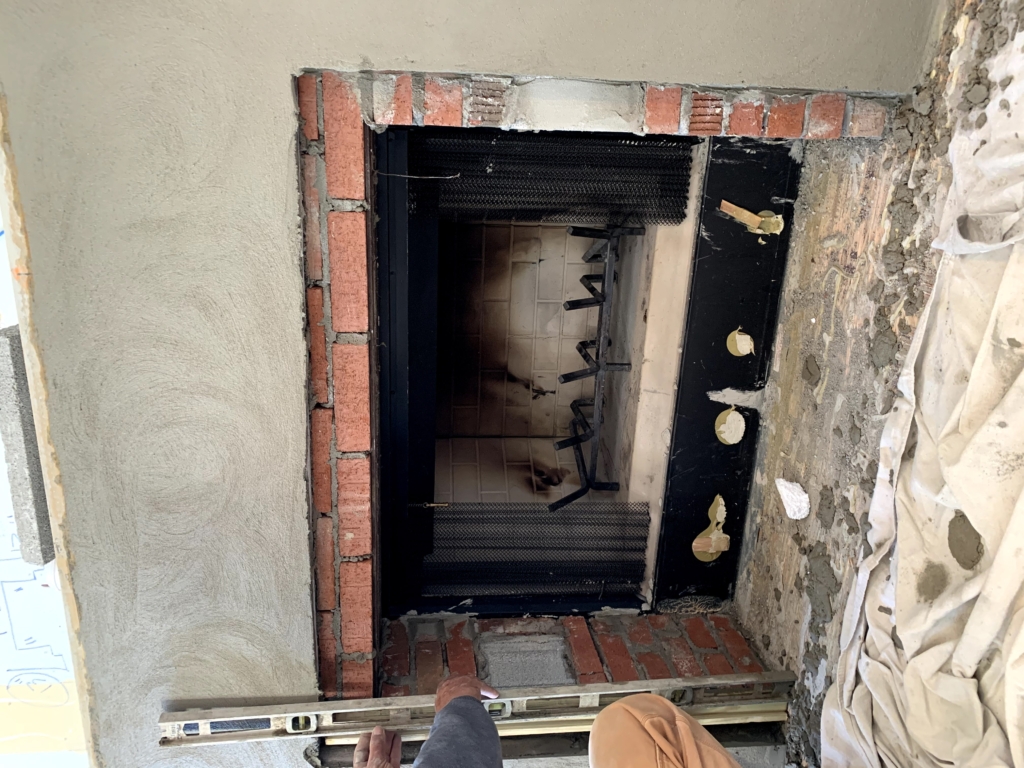
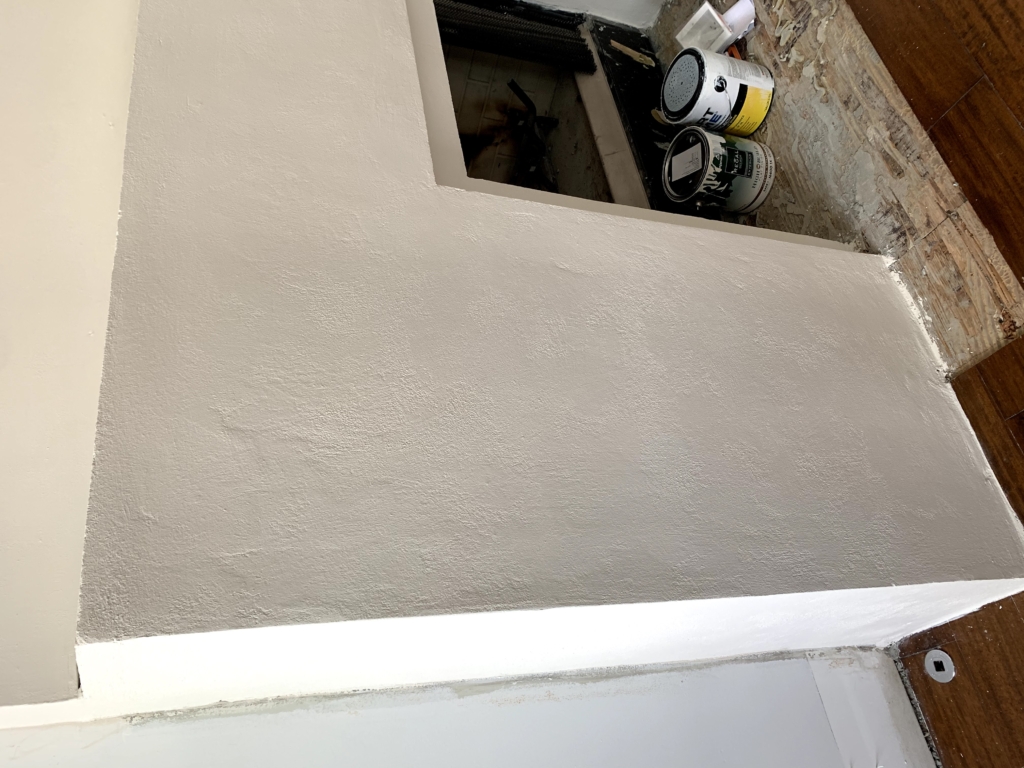
To get the look we wanted on the surface of the fireplace, we had a plaster artisan come in to add a custom designed finish to the fireplace reminiscent of limestone.
The handcrafted finish on this still makes our heart skip a beat!
The After
Reveal day is always our favorite part. We shopped and styled to finish this project with all the details our client was looking for to make a modern coastal living space for her family.
We added a variety of colors and textures as well as artwork and greenery to bring life to the space and create a welcoming environment for their family and guests. We also made sure to add some of the client’s prized family heirlooms and some fun family photos to make the space feel personalized.
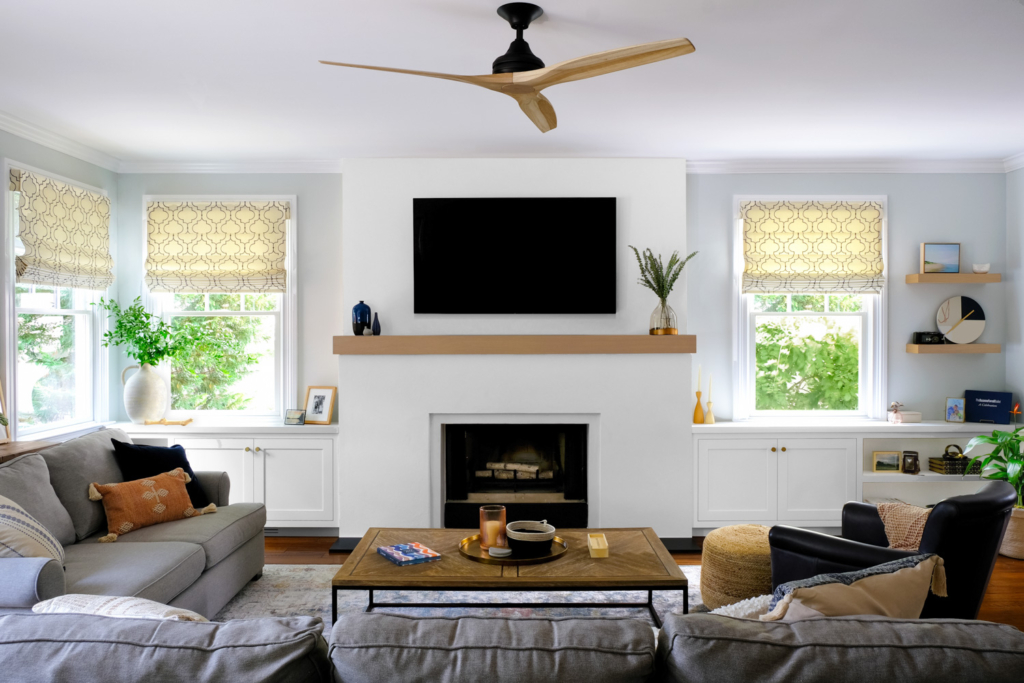
The view from the kitchen is now a breath of fresh air. It’s light and airy, yet warm and cozy with a new rug, accent pillows, a warm oak mantle, new hearth, and floating shelves to help create balance.
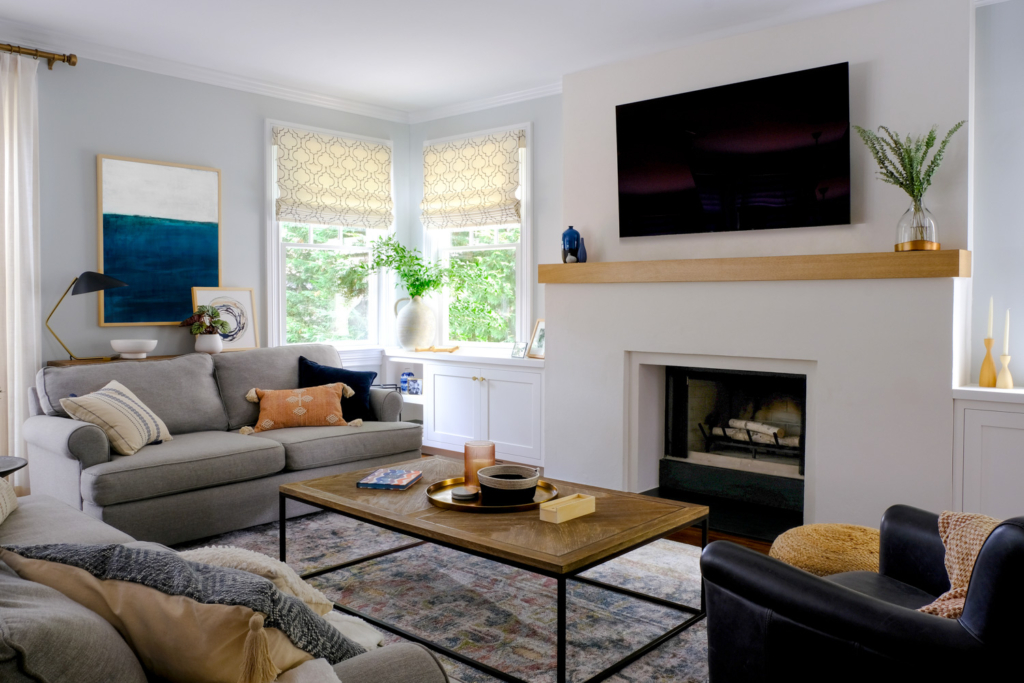
From the bar, the seating area and TV are in prime view. Little hints of that gorgeous blue are repeated around the room to tie everything together.
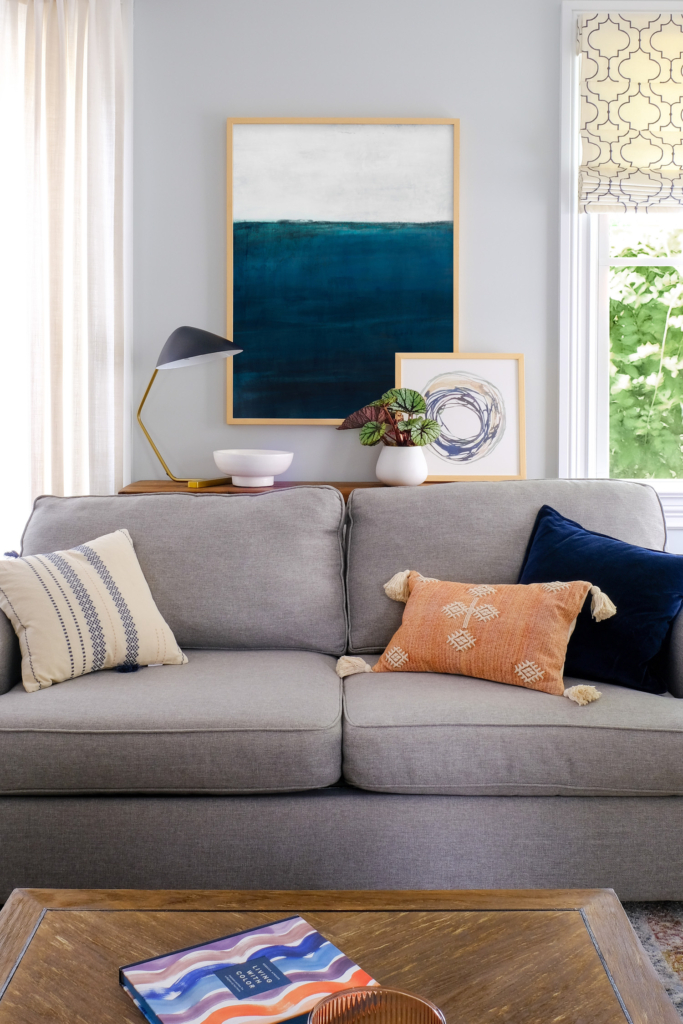
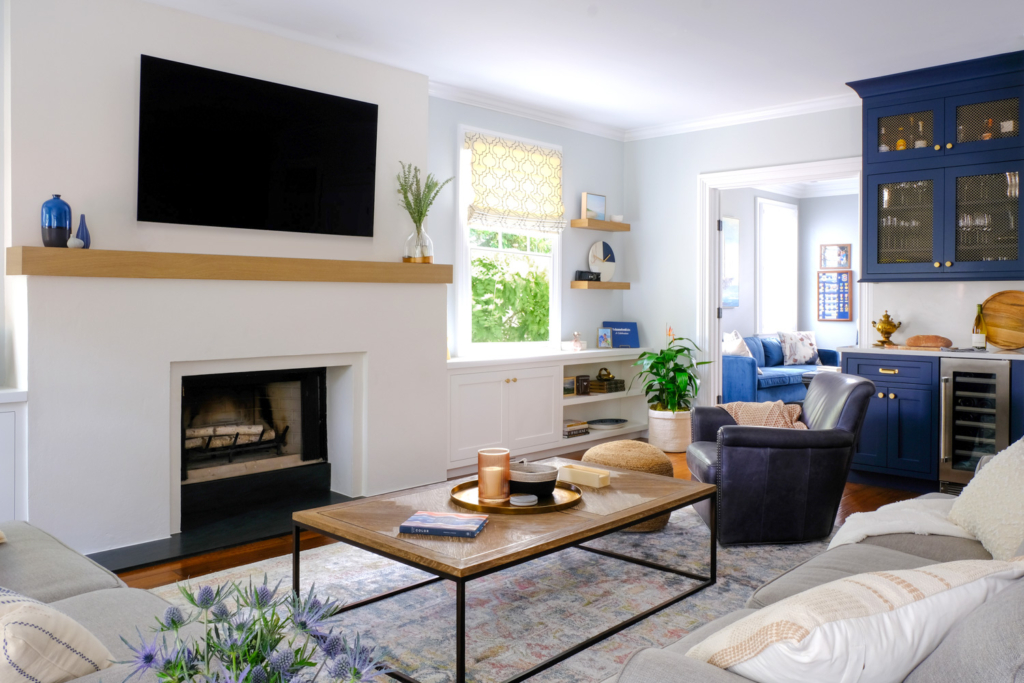
From the backyard entry, the space is modern yet inviting with the fireplace and striking blue bar setting the stage for good times with family and friends.
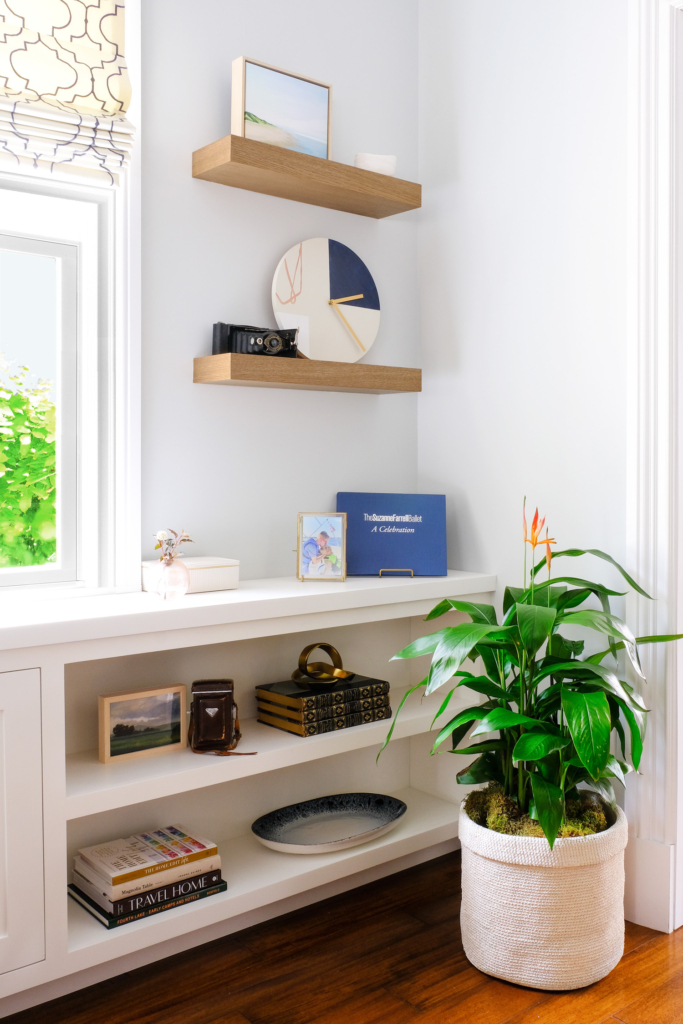
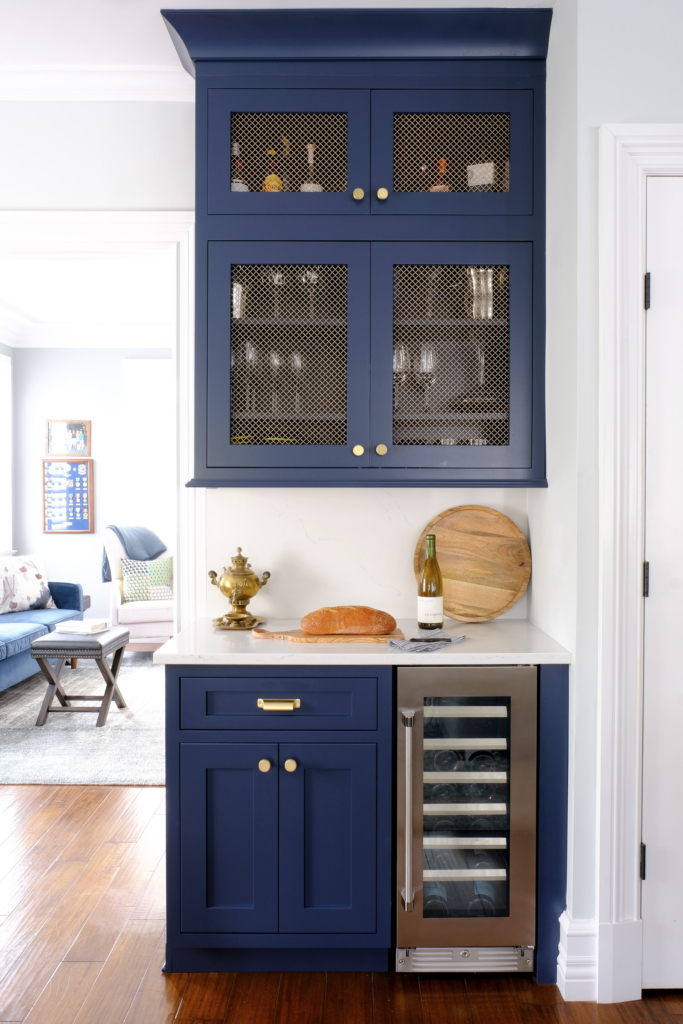
It’s all in the subtle details. Adding this custom woven wire grille to the upper cabinets really was one of our favorite touches on the bar. The brass balanced out the cool color of the bar and added the warmth the space needed. We see this little nook being used for serving cookies and hot chocolate by the fire to fancy holiday cocktails gatherings.
