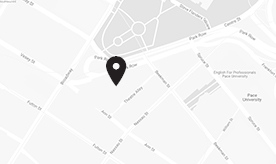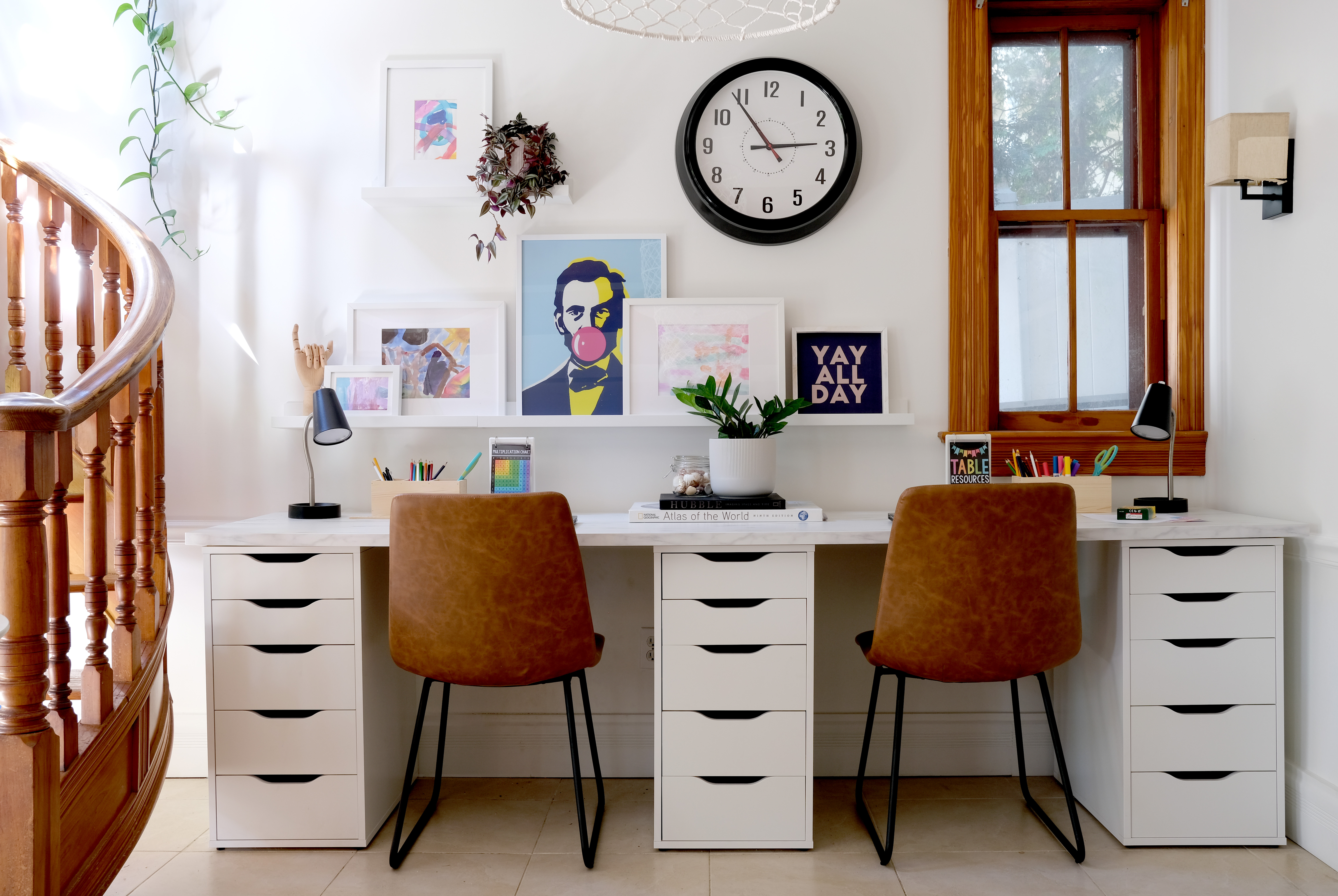Making Space for Distance Learning (Part 2)
Welcome to Part 2 of making space for distance learning. If you missed Part 1 where we spoke with Meg Siclare from @sparkles_and_pompoms, then you can catch up on the first blog post here. For this redesign we’ll be taking my basement family room and giving it a little update to make a designated space for virtual school. After taking Meg’s suggestions into consideration and doing some Pinterest research, we felt ready to begin the design phase.
First, I’ll give you a little peak at the before state of affairs. I have a walkout basement with enough room to serve as a multipurpose area. As you can see below it’s a little dark and dated in color. We’ve been pretty happy with the TV viewing portion of the room, but the empty space by the stairs has seen many variations (including workout zone and art corner). I always envisioned it becoming a homework station, so we just moved up the timeline.
The Before
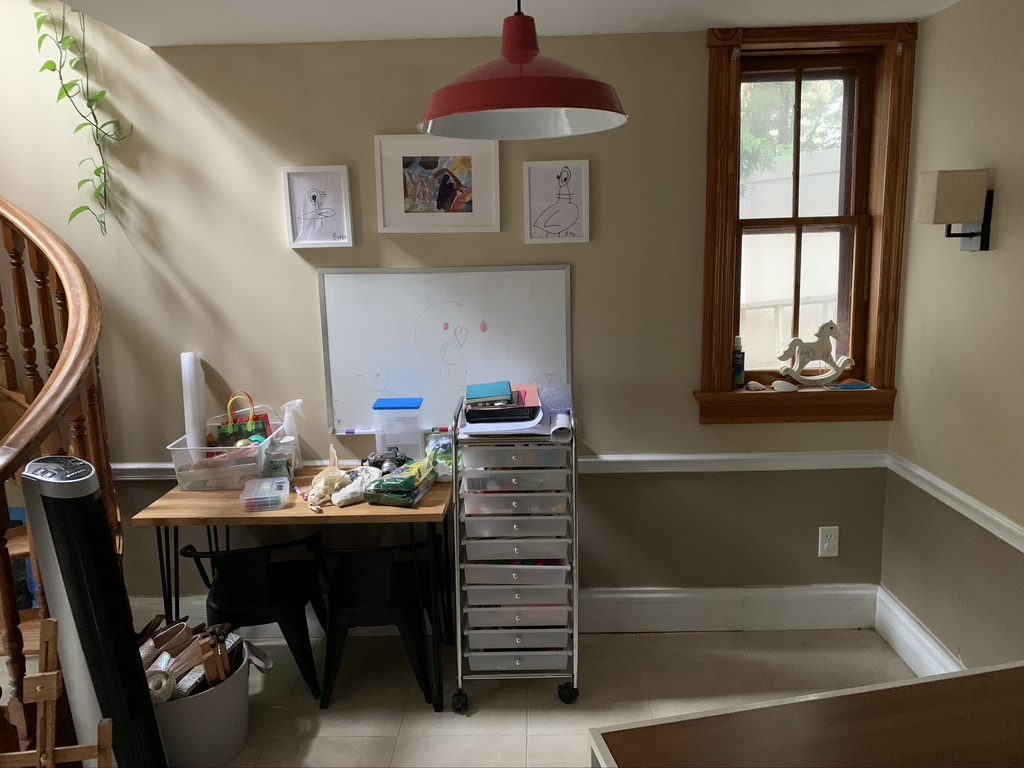
Basement Before
Now on to the fun part…The design board and furniture sourcing. The important items on our list were:
- Two desks with enough space for both kids to spread their work out
- A clock to help the kids learn to tell time, and hopefully manage it
- A way to display all the kid’s art
- A reading corner for taking breaks
- A separate table space for games or legos (or Mom to work while helping the kids)
- A movable cart with STEAM supplies
The Design Board
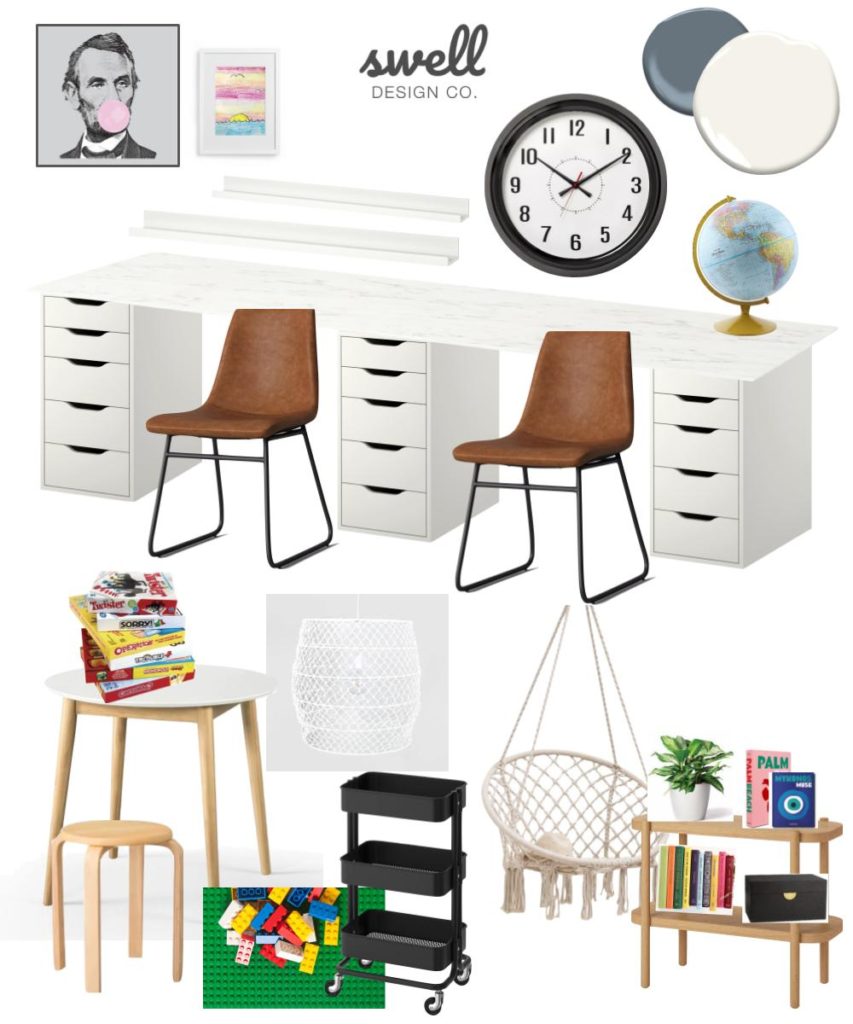
I was working with a tight budget. Luckily I managed to find most of what I needed from IKEA, Target and Wayfair. Score! Since the decision to make a distance learning space was a quick pivot at the end of Summer, I was actually really happy with the results. I achieved all of my goals for the space and the kids are really happy.
The After
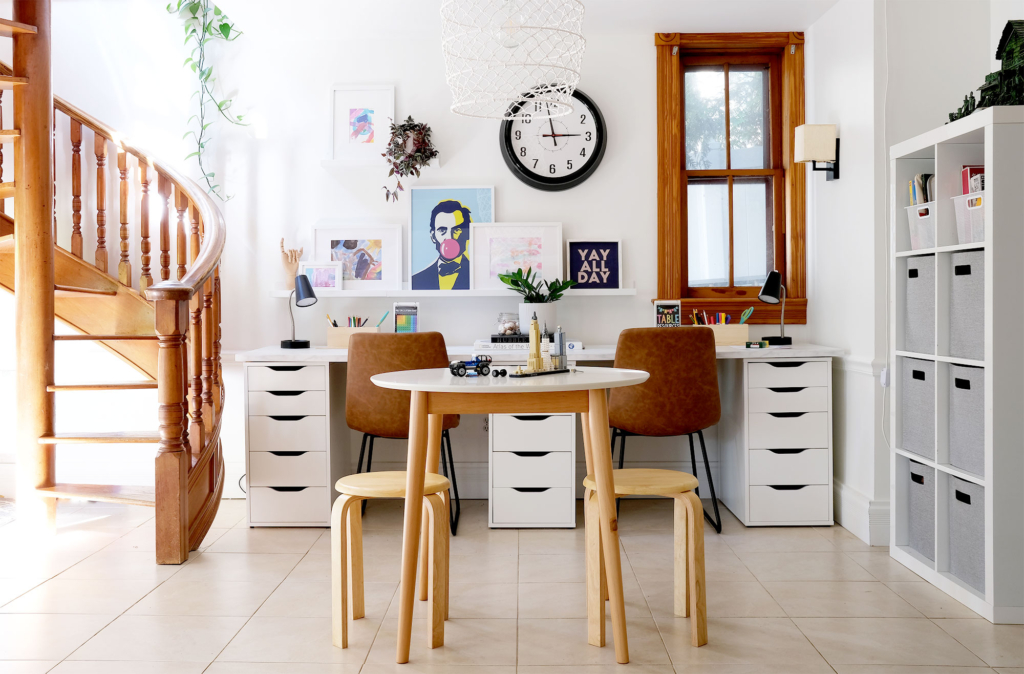
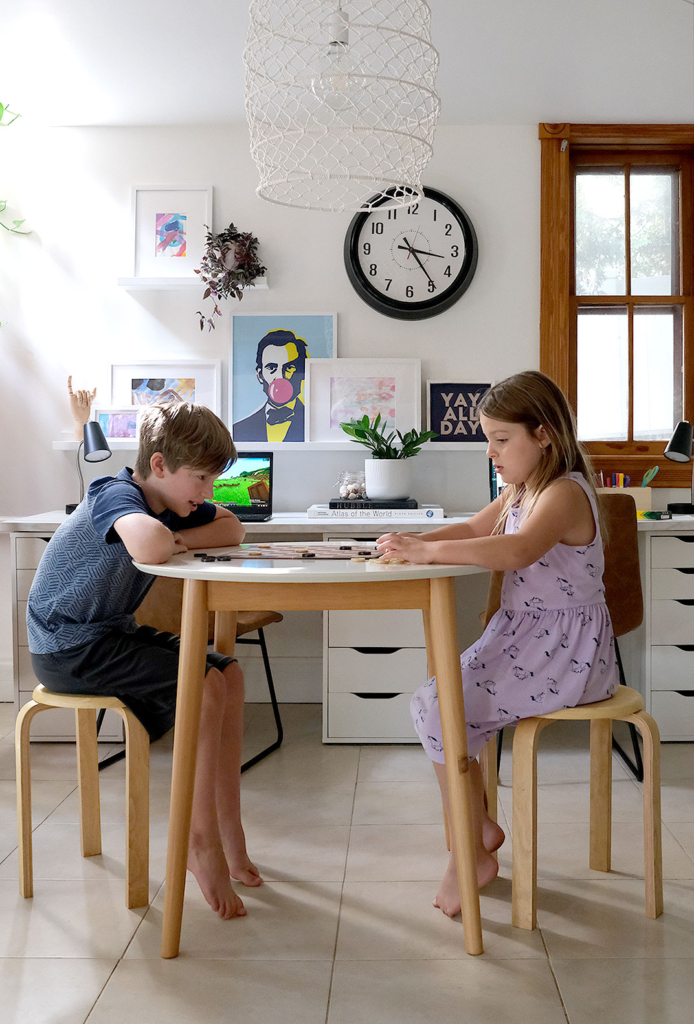
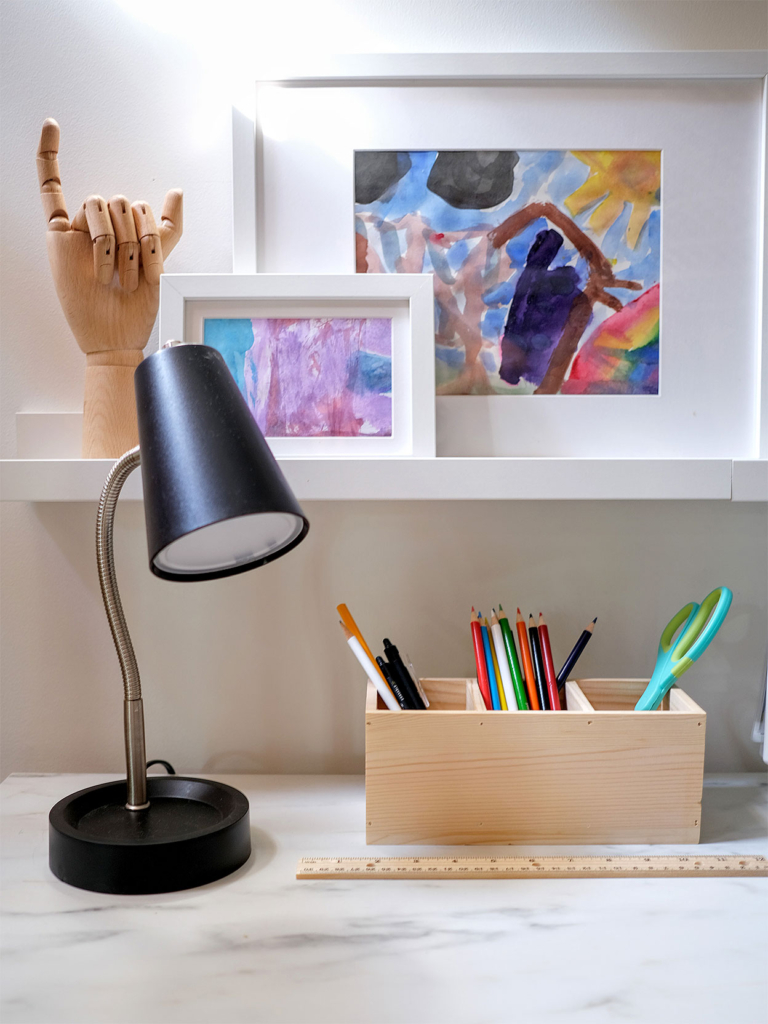
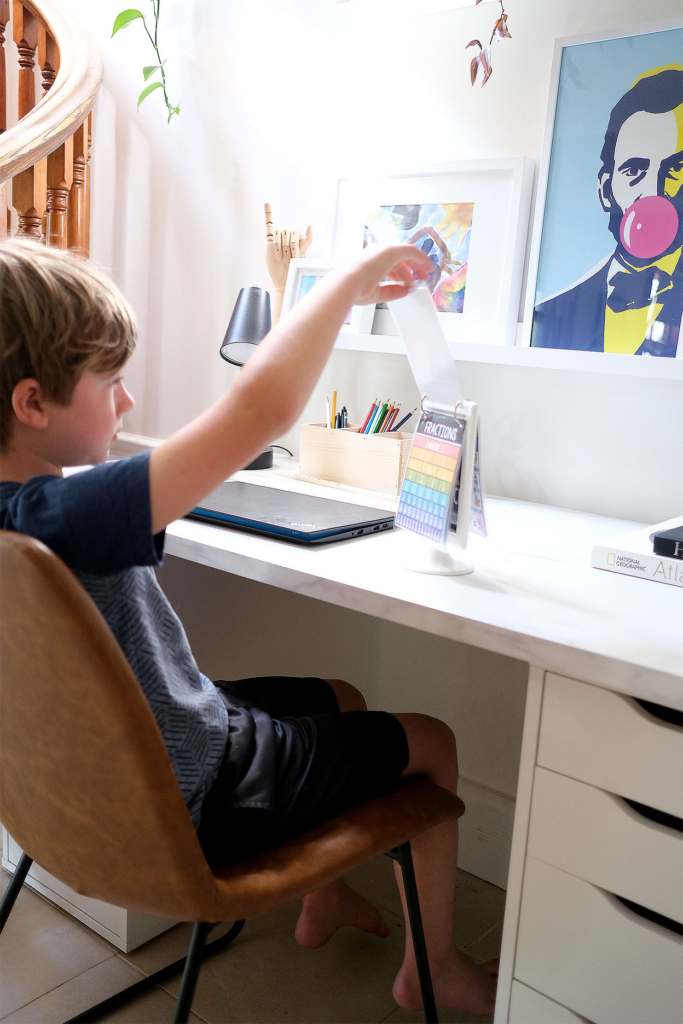
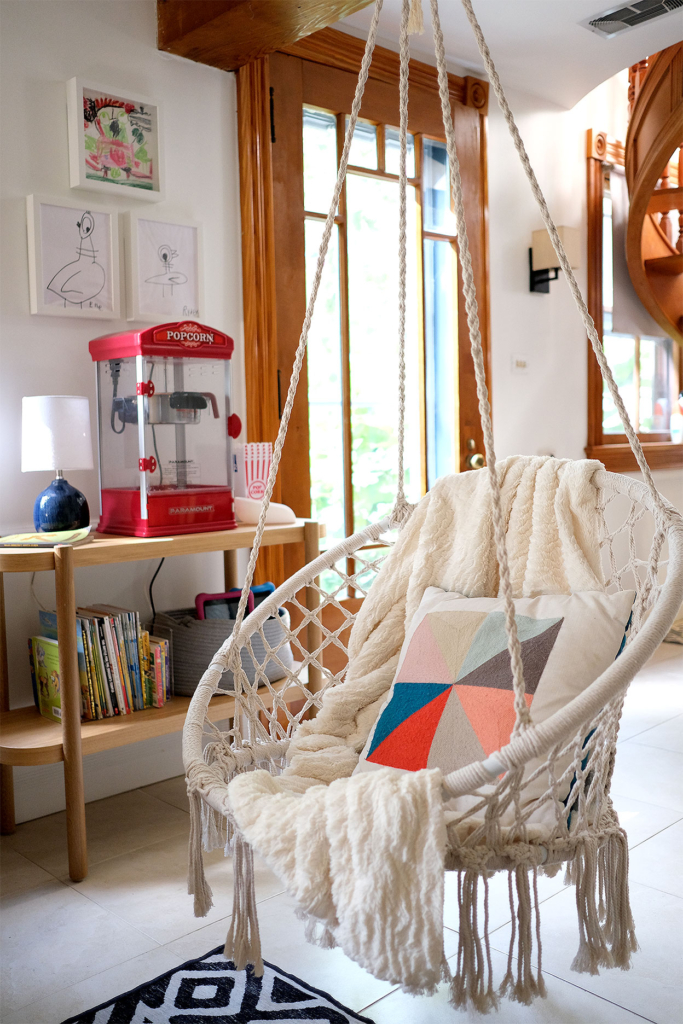
What we’ve ended up with is a bright, fun basement space with multiple learning stations. The only problem is I might need to put up another reading swing because it’s such a popular spot!
