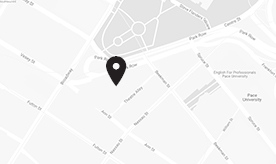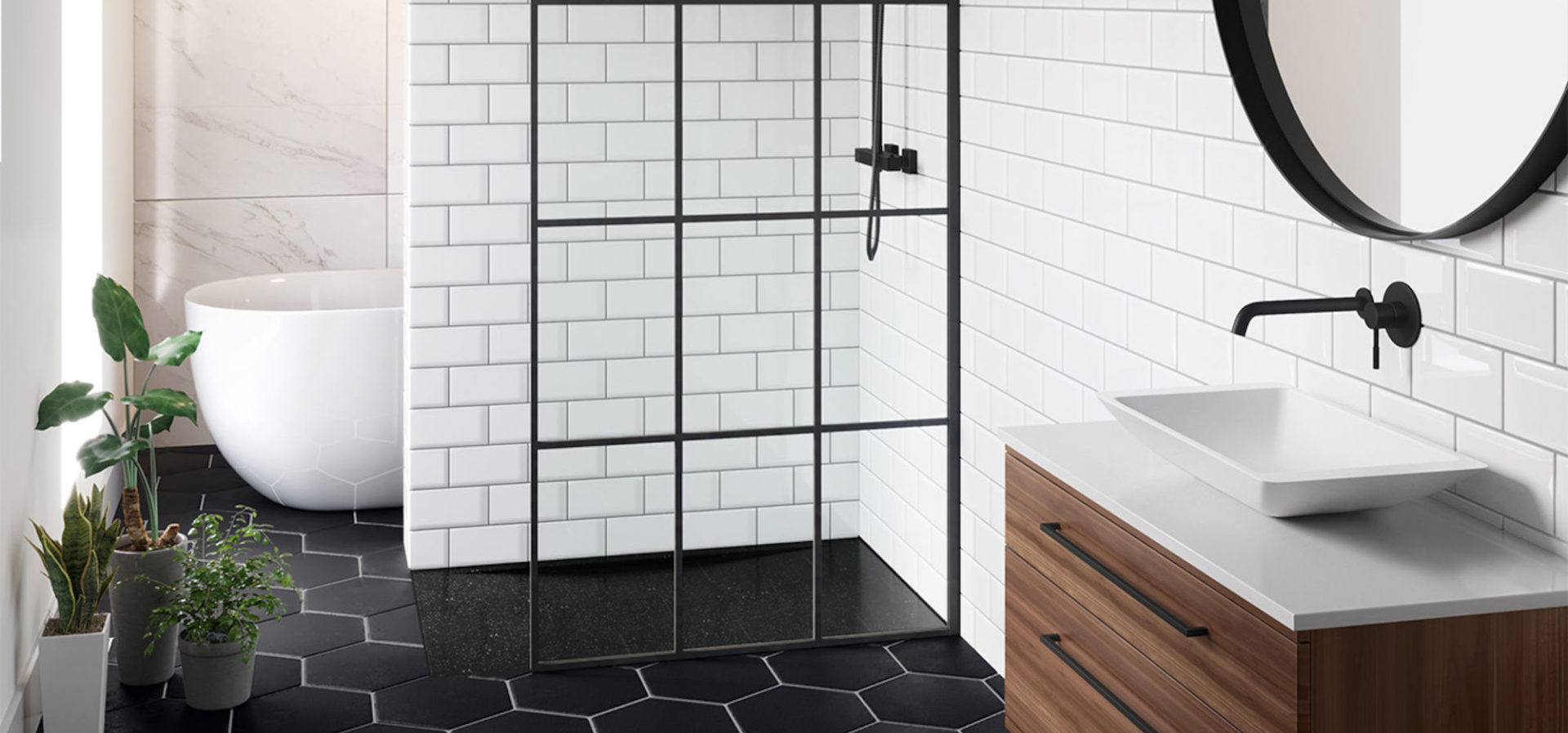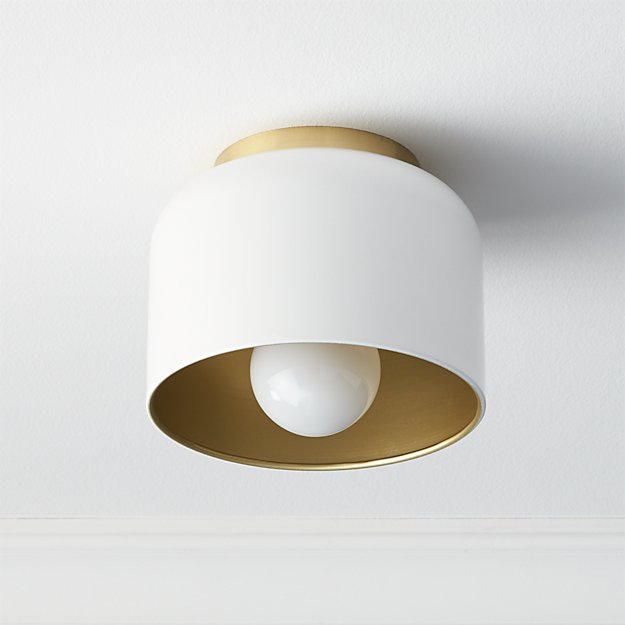Bold Bathroom Remodel Inspiration
Doing research for our latest bathroom remodel project, we came across some really dreamy fixtures and finishes that could turn any blah bathroom into a swoon worthy oasis. Our goal for our latest project is to create a modern, guest and kid-friendly bathroom space.
Many times when designing a space, you have to look at ways to make the space function better for how it is being used now and how it will be used in the future. Create a space that outsmarts the issues before they happen by keeping the good and reworking the problem areas. Here are some of the small bathroom images that inspired us.
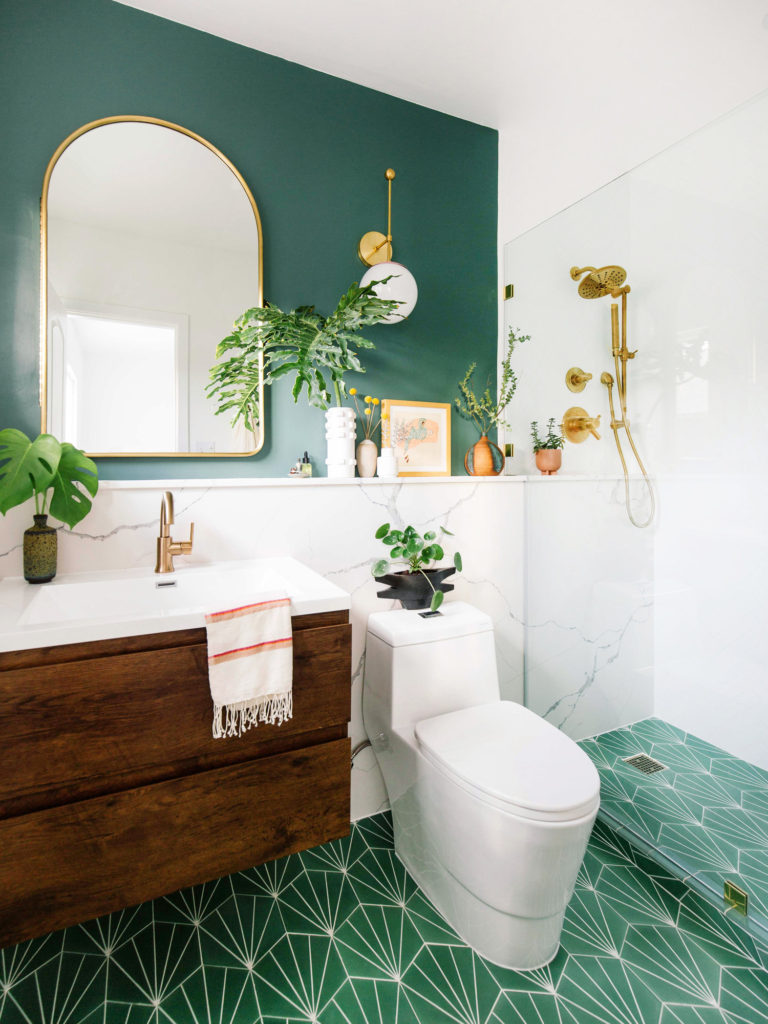 Design by Dabito
Design by Dabito
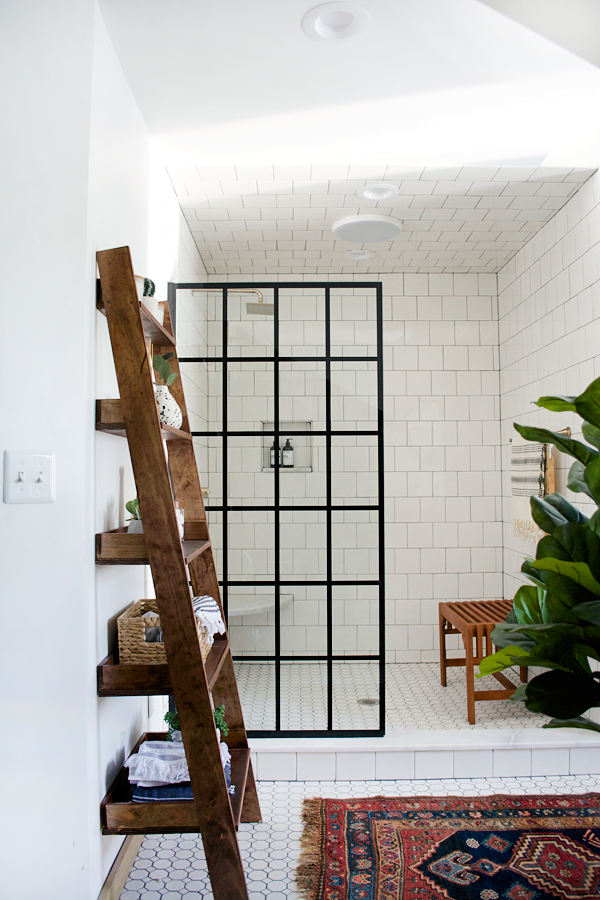 Design by Bre Purposed
Design by Bre Purposed
 Design by My Scandivian Home
Design by My Scandivian Home
The bathroom remodel for our client is the only bathroom on the first floor of the home, so it gets a lot of action. The two delightful, young children living in the home are frequent visitors and have had a hard time in the existing space. When you are 5 and 7, can’t see in the mirror, and can barely reach the faucet, washing your hands in the sink can become quite a challenging task to do neatly. The existing laminate vanity with a decorative bowl sink top did not fare well nor did the adjacent walls. To solve these issues we decided to create a tile backsplash, use a floating vanity that could house a sizable step stool while the kids are young and it can be removed once they’re old enough. We also selected a pivot mirror that could be tilted at an angle so both kids and adults can see themselves properly in it.
We really loved the client’s appreciation for contrast and modern design and used that as our jumping off point. Our inspiration started with the bold contrast of black and white, and then we brought in some brass for warmth and a rug with some soft warm coral tones so the modern elements and the stark black and white tile would not be too cold and unapproachable.
Vanity
First off we loved the style and price point of IKEA’s GODMORGON / ODENSVIK Sink cabinet with 2 drawers in high gloss white finish as well as the white stained oak for a warmer option. The drawers provide just enough storage and the floating design allows for the perfect child friendly step stool to be stored safely below.
Tile
For the floor, we are obsessed with the subtly intriguing quadrilateral tile design with dark grout of the Allora Floor & Wall Tile in Solid Black from Bedrosians Tile & Stone for a more modern geometric approach.
For a lighter, more classic take we’re also really into Bedrosians Tile & Stones Classic 12″ x 24″ Floor & Wall Tile in Bianco Carrara Marble.
Since we need to tile the shower and half the walls to make the space easy-to-clean, we’re looking at the affordable Meringue Matte Ceramic Tile from Floor & Decor.
Fixtures
Fixtures are like the icing on top. They help us blend the bold and warm elements for the final WOW effect. Here we’re thinking black mirror, framed shower door and towel hooks. Then brushed brass for the faucet and overhead light.
Design Boards
So here’s the two idea boards that we presented to the client. Which one would you choose?
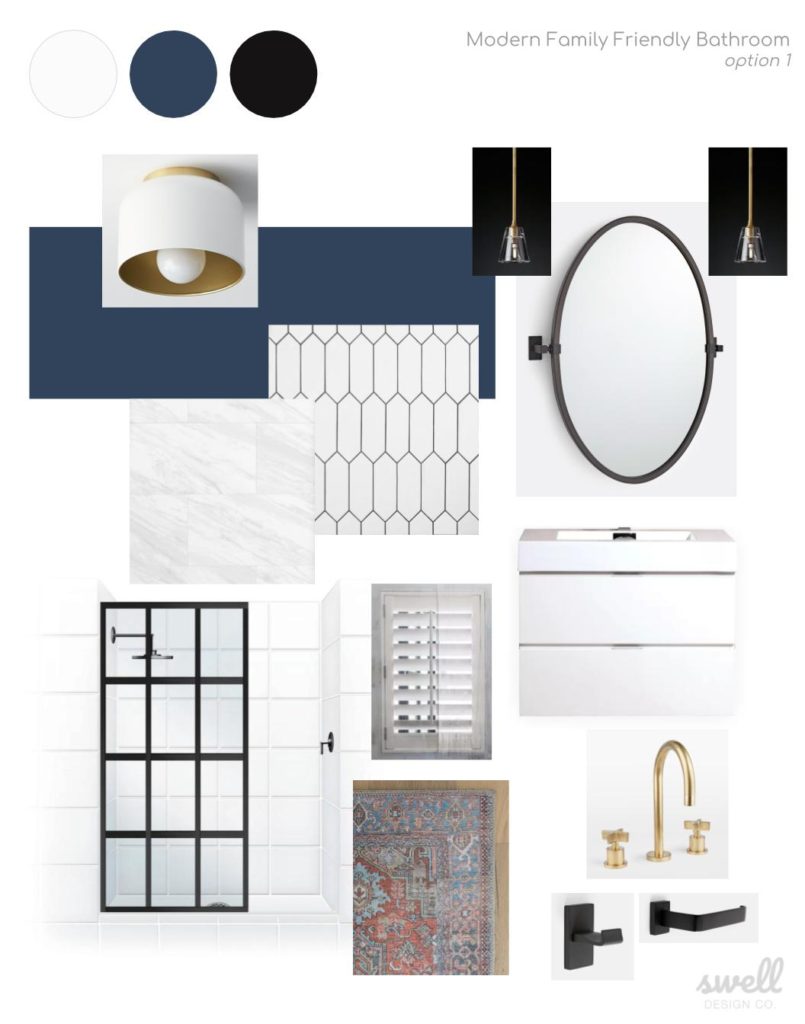
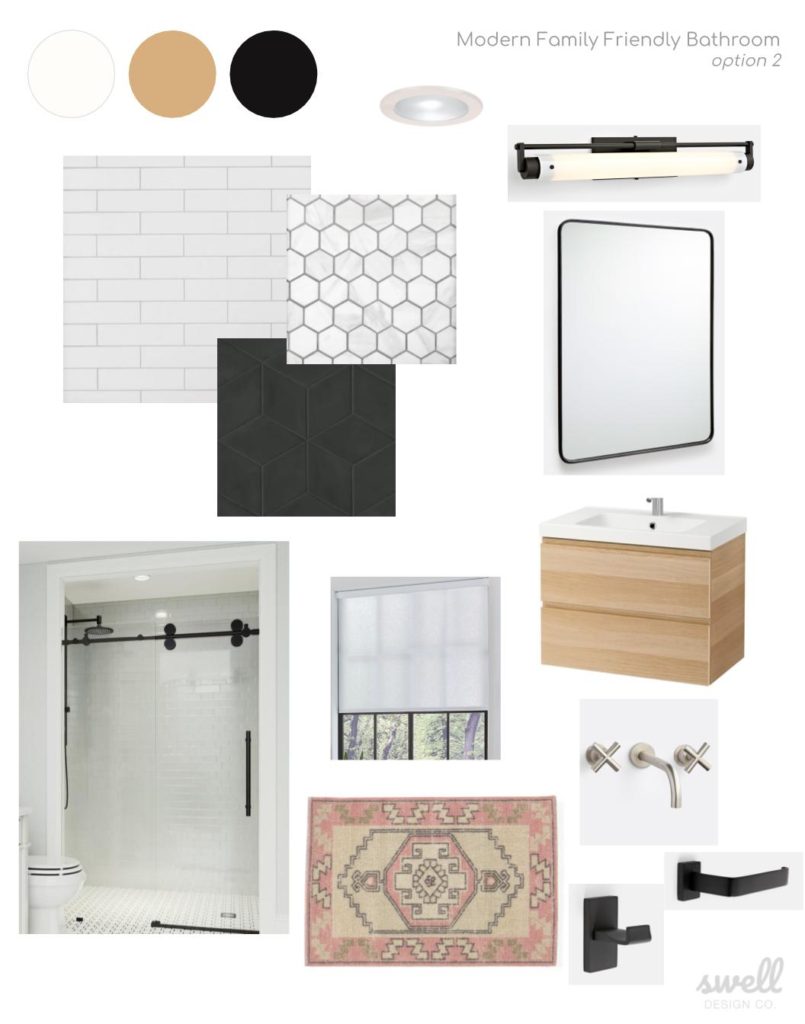 We always want to incorporate all of our favorite finds into a project, but we have to pick and choose what is best for the space. It’s all about balancing design elements and the functionality of the space, and that’s the part we love the most. Keep following along to see which items made the cut to transform this bathroom space.
We always want to incorporate all of our favorite finds into a project, but we have to pick and choose what is best for the space. It’s all about balancing design elements and the functionality of the space, and that’s the part we love the most. Keep following along to see which items made the cut to transform this bathroom space.
Have a question or comment about our post, feel free to leave your feedback or questions below.
Got a project on the horizon? Send us an email to start the conversation.
